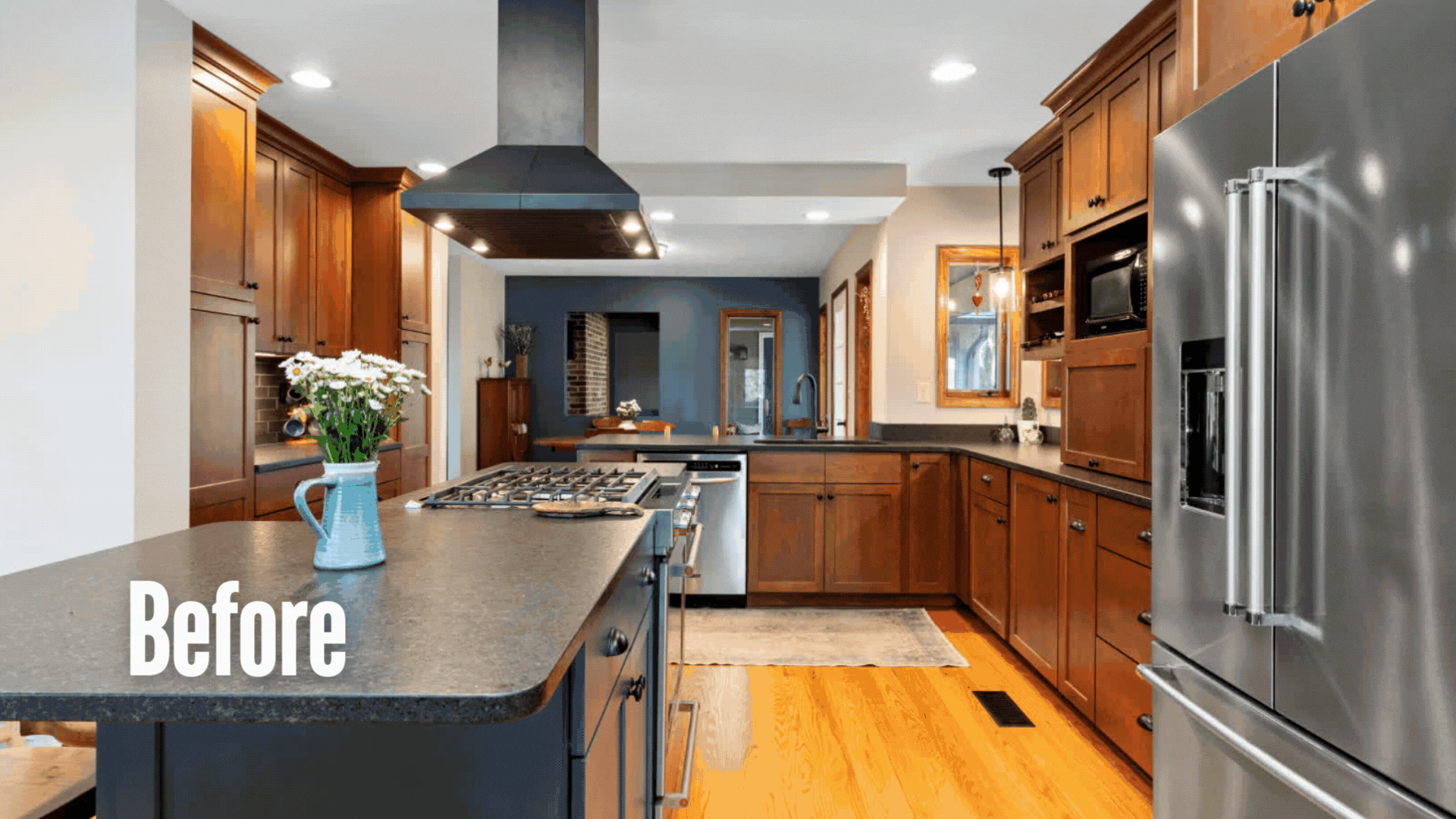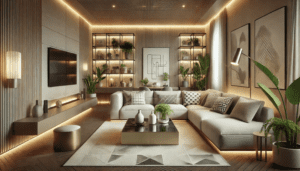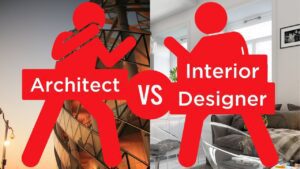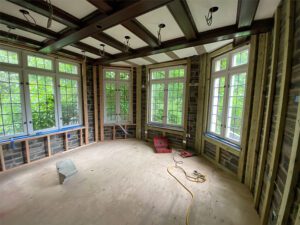Step-by-Step Guide: How Much Does It Cost to Extend a Room in New Jersey
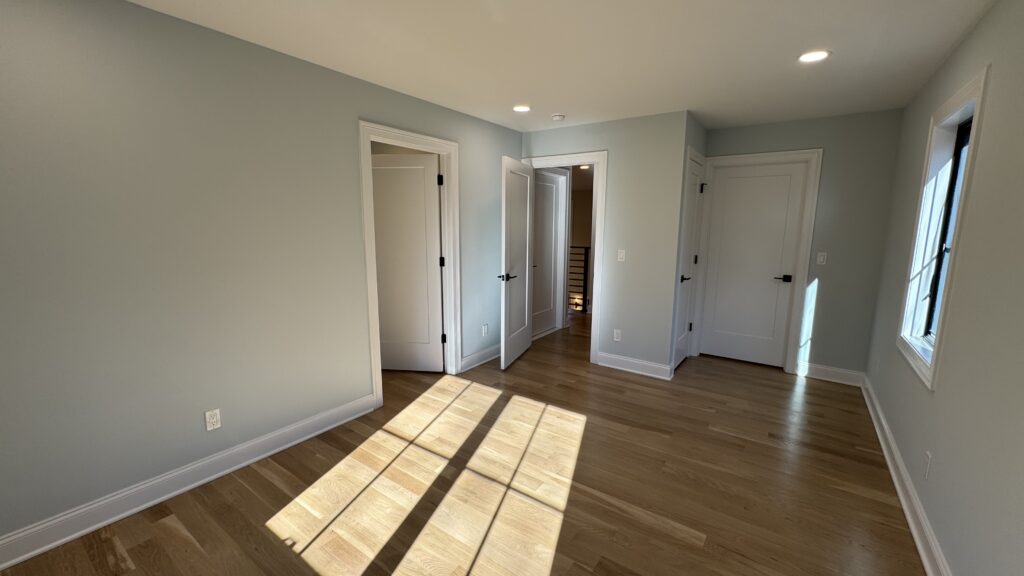

For homeowners seeking to add both space and luxury to their homes, expanding an existing room or adding a new one can be a highly desirable solution. Whether you need more room for entertaining, a larger master suite, or a dedicated space for relaxation, extending a room adds value, comfort, and functionality to your home. But what should you expect when it comes to the cost of a home addition? Here, we’ll walk through the key considerations that affect the average cost of extending a room [Another article talking about average cost of bathroom remodel in New Jersey], ensuring you make an informed decision that aligns with your lifestyle and high-end expectations.
Understanding Room Addition Costs
Adding a room to your home can be a cost-effective solution to increase living space and enhance the functionality of your home. However, it’s essential to understand the costs involved in a room addition project to ensure that you stay within your budget. Room additions can vary significantly in price based on several factors, including the size of the room, the materials used, and the complexity of the project. By gaining a clear understanding of these costs, you can make informed decisions and plan your home improvement project more effectively.
Room Addition Cost Per Square Foot
The cost of a room addition can vary widely depending on several factors, including the size of the room, the type of materials used, and the complexity of the project. On average, the cost of a room addition can range from $200 to $600 per square foot. However, this cost can vary depending on the location, labor costs, and the type of materials used.
For example, a simple room addition with standard finishes can cost around $200 to $300 per square foot, while a more complex project with high-end finishes can cost upwards of $500 to $600 per square foot. It’s essential to get quotes from multiple contractors to compare prices and find the best value for your money. By understanding the cost per square foot, you can better estimate the total cost of your room addition and plan your budget accordingly.
Factors that Impact the Cost of a Home Addition in New Jersey
Room extensions for high-end homes involve more than just extra square footage; they require high-quality building materials, luxury finishes, and an eye for design to ensure that the new space flows seamlessly with the rest of the home. Here are some of the main factors to consider when calculating your home addition costs: Material and labor costs are significant factors in determining the overall cost.
1. Size, Scope, and Square Footage of the Extension
The overall size of the extension is one of the most significant cost factors. A home addition typically ranges from 250 to 1,200 square feet, and the size will significantly influence the overall cost. Larger spaces require more materials, more time, and typically, more structural adjustments to your existing home. Whether you’re adding 100 square feet or 1,000, the scale of your project will directly impact the price. The average costs for room additions can vary widely, but homeowners can expect to spend between $80 to $200 per square foot depending on the complexity and quality of materials used.
Estimated Cost Range:
On average, high-end room extensions can range from $300 to $500 per square foot. A 300-square-foot addition, for example, might cost between $90,000 and $150,000, depending on additional factors.
2. Building Materials Selection and Luxury Finishes
For luxury homes, materials and finishes are not just about functionality; they’re about making a statement. High-end materials like marble flooring, custom cabinetry, and premium lighting fixtures can elevate a room extension but come at a higher price. Adding a desirable feature like a laundry room with high-end materials and finishes can also increase the overall cost. Customized elements, like floor-to-ceiling windows or built-in shelving, also add to the overall cost.
Estimated Cost Range for Materials:
High-end finishes can range from $50,000 to $100,000 or more, depending on the level of customization and materials chosen.
3. Structural and Architectural Changes
Extending a room often requires structural changes to ensure the new space integrates safely and seamlessly with the existing home. This can include modifying load-bearing walls, rerouting electrical and plumbing systems, and possibly strengthening the foundation if the new space is substantial. Additionally, adding square footage on the ground floor versus building up has different implications, such as construction disruption and the need for site preparation.
Estimated Cost for Structural Adjustments:
Structural work can add $20,000 to $40,000 to the project, depending on the complexity and engineering required.
4. Design and Architectural Services
For high-end homeowners, design is a vital component of the addition process. Architects and interior designers can help transform your vision into reality, creating a space that matches the existing architectural style while introducing luxury features. This professional input is essential for adding value and elegance to the home addition. Features like porches and balconies as part of an outdoor living space can enhance the aesthetic appeal and significantly increase the value of your home.
Design and Architectural Service Costs:
Professional design fees typically account for 10-15% of the total project cost, or roughly $10,000 to $20,000 for a high-end room extension.
5. Permits, Inspections, and Compliance Costs
High-end room extensions must comply with local building codes and regulations, which often requires permits, inspections, and other administrative steps. For example, a laundry room addition requires permits and inspections, which can add to the overall cost. Depending on your location, permit fees for luxury home additions may vary.
Estimated Permitting Costs:
Expect to budget around $2,000 to $5,000 for permits and related inspections, though these fees can vary based on the complexity of the project and the local municipality.
6. Location of the Addition
The location of your room addition can significantly influence the overall home addition costs of the project. Adding a room to the back of the house or over the garage often incurs higher expenses compared to extending a room to the side of the house. This is primarily due to the additional foundation work required for the back of the house and the potential modifications needed for the garage to support the new structure. Moreover, the location can also impact contractor labor costs, as working in tight spaces or around existing structures can be more time-consuming and complex. Therefore, it’s crucial to carefully consider the placement of your new room to balance both functionality and cost-efficiency. Laundry rooms are a desirable feature, and their location within the home can impact the overall cost, with basement or second-floor laundry rooms often being more expensive due to plumbing and structural requirements.
7. Labor Costs
The location of your room addition can significantly influence the overall home addition costs of the project. Adding a room to the back of the house or over the garage often incurs higher expenses compared to extending a room to the side of the house. This is primarily due to the additional foundation work required for the back of the house and the potential modifications needed for the garage to support the new structure. Moreover, the location can also impact contractor labor costs, as working in tight spaces or around existing structures can be more time-consuming and complex. For instance, a laundry room addition can significantly impact labor costs due to the complexity of the project. Therefore, it’s crucial to carefully consider the placement of your new room to balance both functionality and cost-efficiency.
Types of Room Additions and Their Costs
There are several types of room additions that you can consider, each with its own unique costs and benefits. Understanding the different types of room additions can help you choose the best option for your home and budget. Here are some of the most common types of room additions and their costs:
Family Room Addition
A family room addition is a popular choice for homeowners who want to create a spacious and comfortable living area. The cost of a family room addition can vary depending on the size of the room and the materials used. On average, the cost of a family room addition can range from $30,000 to $70,000.
Here are some estimated costs for a family room addition:
Per square foot: $200 to $400
Total cost: $30,000 to $70,000
Labor costs: $10,000 to $20,000
Material costs: $15,000 to $30,000
By understanding these costs, you can better plan your family room addition and ensure that it fits within your budget. Whether you’re looking to create a cozy space for family gatherings or a large area for entertaining guests, a family room addition can significantly enhance your home’s living space and overall value.
How Long Does It Take to Complete a Home Addition in New Jersey?
Expanding your home is one of the best ways to enhance your living space without the hassle of moving. Whether you’re adding a new family room, a second-floor expansion, or an in-law suite, a well-planned home addition can improve functionality, boost home value, and accommodate your changing lifestyle.
At WA Construct, we specialize in seamless home additions that blend perfectly with your existing home, ensuring a cohesive and luxurious transformation. Since home additions vary in complexity and scope, we’ve outlined the entire process from start to finish, breaking it into two distinct phases for clarity:
- Documentation & Pre-Construction Phase – This includes architectural plans, design, budgeting, and permitting to ensure a smooth build.
- Construction Execution Phase – The actual building process, from foundation to finishes, leading up to move-in.
By understanding both phases, you can better anticipate the timeline and plan accordingly for your home expansion project.
Timelines for home additions in New Jersey depend on size, permitting, structural modifications, and level of customization. To help you set realistic expectations, we break the process into two separate timeframes:
Phase 1: Documentation & Pre-Construction (3–7 Months)
- Architectural Plans & Design Development: 2–4 months
- Bidding & Contract Finalization: 0–1 month
- Permitting & Municipal Approvals: 1–2 months
Phase 2: Construction Execution (5–12 Months, Depending on Scope)
- Single-level additions: 6–9 months
- Second-story additions: 5–9 months
- Two-level expansions: 6–9 months
- In-law suites or accessory dwelling units (ADUs): 6–12 months
Smaller additions, such as a family room or kitchen expansion, may take 6–9 months, while a larger two-story addition or multi-room expansion could extend to 12 months or more.
Estimated Timelines for Different Types of Additions in NJ
Addition Type | Documentation & Pre-Construction | Construction Execution | Total Duration |
Primary Suite Addition (Single-Level, Crawl Space) | 2–4 months | 6–8 months | 8–12 months |
Kitchen Expansion (Single-Level, Crawl Space) | 2–4 months | 6–8 months | 8–12 months |
Family Room Addition (Single-Level) | 2–4 months | 6–8 months | 8–12 months |
Family Room + Primary Suite Addition (Single-Level) | 2–4 months | 6–9 months | 8–13 months |
Second-Floor Addition (Cape Cod or Ranch Home) | 2–4 months | 5–9 months | 7–13 months |
Two-Level Addition (Family Room + Primary Suite) | 2–4 months | 6–9 months | 8–13 months |
Full-Scale Second-Level Addition (Colonial Home) | 2–4 months | 6–9 months | 8–13 months |
In-Law Suite or ADU (Single-Level) | 2–4 months | 8–12 months | 10–16 months |
In-Law Suite or ADU (Two-Level) | 2–4 months | 8–14 months | 10–18 months |
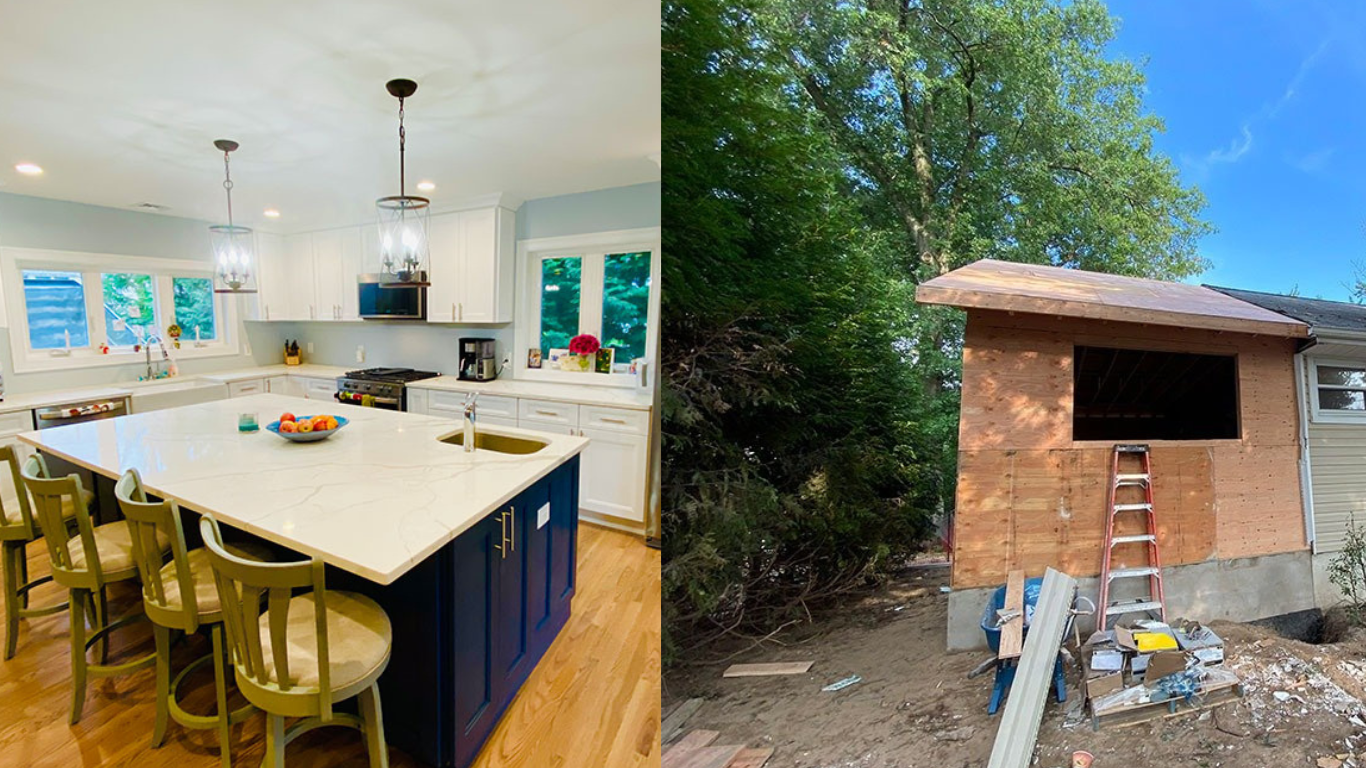

Phase 1: Documentation & Pre-Construction (3–7 Months)
Step 1: Initial Consultation & Feasibility Assessment (1–2 Weeks)
Before we begin designing your home addition, we conduct a thorough consultation to evaluate:
- Your vision and functional needs – Is the addition for extra living space, an in-law suite, or a kitchen expansion?
- Structural feasibility – Can the foundation support a second-story addition?
- Zoning and building code requirements – Does your local municipality allow the expansion?
After assessing these factors, we determine the best approach to maximize space and efficiency.
Step 2: Architectural Plans & Design Development (2–4 Months)
Once feasibility is confirmed, our architects and designers create:
- Detailed floor plans that seamlessly integrate with your existing home.
- Structural engineering drawings to ensure safety and stability.
- Custom material and finish selections to match your aesthetic preferences.
Homes with complex structural modifications, such as roof adjustments for second-floor expansions, may require additional engineering assessments, extending this stage.
Step 3: Bidding, Budgeting & Contract Finalization (0–1 Months)
After finalizing the design, we provide:
- A detailed construction proposal, outlining scope, materials, and costs.
- Allowance-based selections, giving flexibility in choosing finishes.
- A structured payment schedule, ensuring a transparent process.
Once contracts are signed, we prepare for permitting and material ordering.
Step 4: Permitting & Municipal Approvals (1–2 Months)
Before breaking ground, all necessary permits and approvals must be obtained. This stage includes:
- Submitting zoning and building permits to local municipalities.
- Conducting land surveys, environmental assessments, and soil testing (if required).
- Scheduling material orders and securing vendor timelines.
Permitting can take anywhere from 8 to 16 weeks, depending on township regulations.
Phase 2: Construction Execution (5–12 Months)
With all approvals secured, construction begins! The process unfolds in three major phases:
Step 5: Structural Framing & Roofing (2–4 Months)
- For single-level additions, foundation work begins with excavation, grading, and reinforcement.
- For second-story additions, the existing roof may be temporarily removed to accommodate new framing.
- Once walls are framed, the roof is installed, ensuring weatherproofing.
Step 6: Mechanical & Rough-Ins (1–3 Months)
- Electrical wiring, plumbing, and HVAC systems are installed.
- Municipal inspections take place to ensure compliance with NJ building codes.
At this stage, your addition is structurally sound and functionally ready for interior work.
Step 7: Interior Finishes & Custom Details (2–4 Months)
- Drywall is installed, floors are laid, and cabinetry is fitted.
- Painting, lighting, and smart home features are added.
- Custom millwork, countertops, and appliances complete the transformation.
For high-end home additions, premium features like built-in shelving, luxury fixtures, and energy-efficient solutions add sophistication and value.
Step 8: Final Inspections & Move-In (0–1 Months)
As construction concludes, we conduct final inspections and a thorough walkthrough to ensure:
- All municipal codes are met before issuing a Certificate of Occupancy.
- A final punch list walkthrough addresses any last-minute touch-ups.
- Homeowner orientation, providing guidance on warranties and maintenance.
After this, your home addition is ready for move-in!
Final Thoughts: Expand your Home and Invest in High-End Room Extension
Extending a room is more than just adding space; it’s about creating a luxurious, comfortable environment that enhances your home’s overall value and livability. While high-end room extensions come with a premium price tag, the investment is worthwhile for homeowners who seek a space that aligns with their lifestyle and aesthetic standards. There are strategies to save money, such as reusing materials and opting for budget-friendly additions.
A home addition is a transformational investment, and at WA Construct, we make the process seamless, efficient, and stress-free. Whether you’re expanding your kitchen, building a primary suite, or adding a second story, our expert planning, high-end craftsmanship, and transparent approach ensure that your home addition exceeds expectations.



