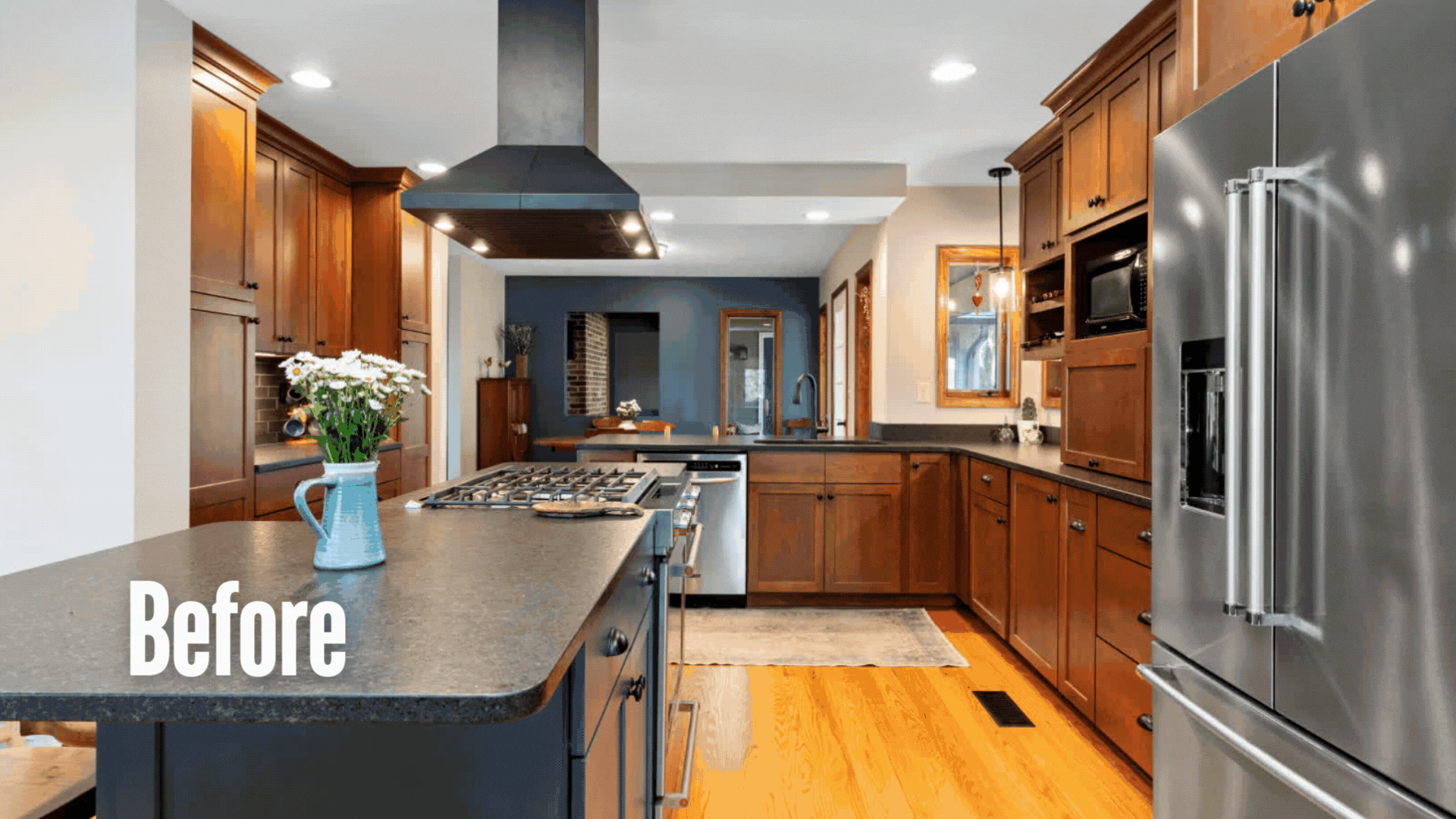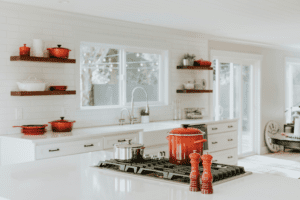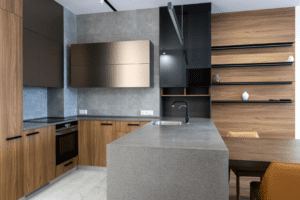Expert Tips for Maximizing Space for your Small Kitchen in New Jersey
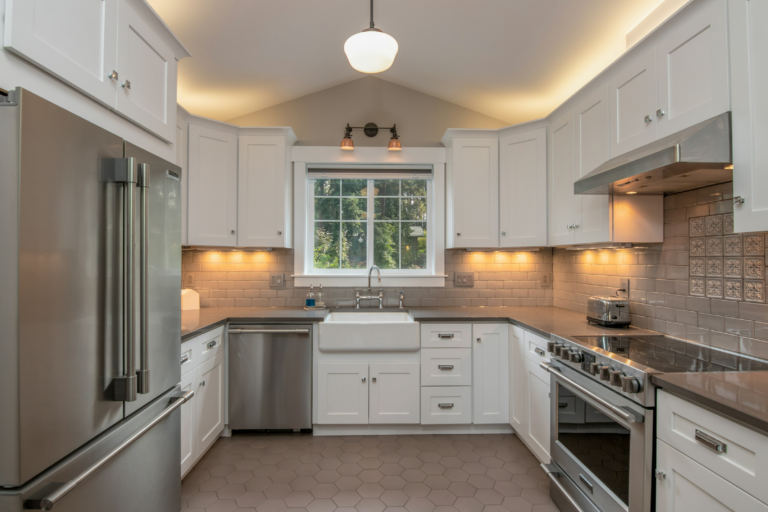

In the heart of New Jersey, where every square inch counts, transforming small kitchens into efficient, stylish spaces is not just a trend—it’s a necessity. For those dreaming of a kitchen that combines form with function, especially in compact spaces, the challenge is real. That’s where WA Construct steps in, turning your limited kitchen space into a haven of organization and style. Whether you’re in a narrow galley kitchen or a tiny apartment, these top 10 tips will help you maximize storage and style in your small kitchen.
1. Utilize Vertical Space and Open Shelving
In small kitchens, think vertical. Utilize wall space by installing open shelving or upper cabinets that reach floor to ceiling. This not only provides more storage but also creates a focal point and gives the illusion of a larger space. Open shelves can store small appliances and pantry staples, making them easily accessible and reducing visual clutter.
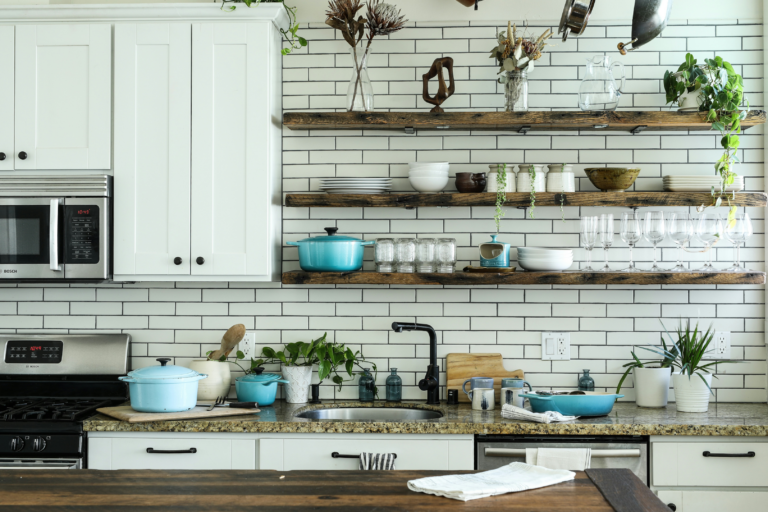

2. Incorporate Multi-functional Furniture
Consider furniture that multitasks. A small island or a dining nook with built-in storage can serve as prep space, dining area, and additional storage. Foldable tables or a small round table can transform your dining space without consuming much room.
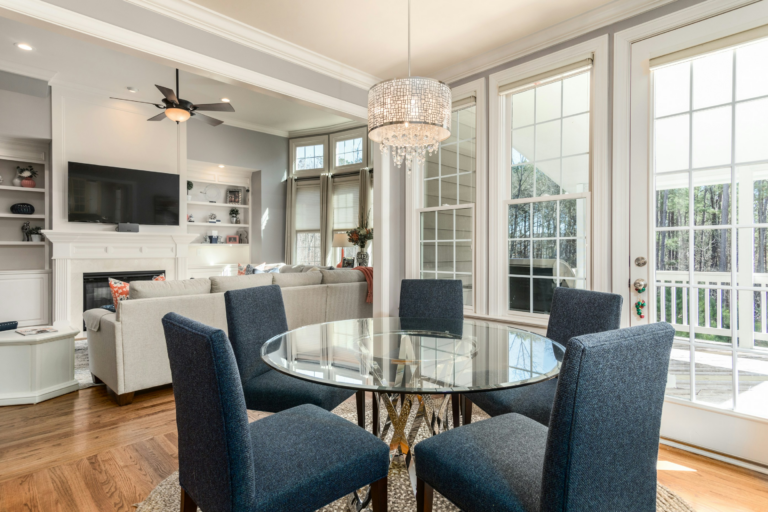

3. Choose Compact Appliances and Smart Storage Solutions
Opt for compact kitchen appliances to free up more counter space. An appliance garage can hide small appliances, while smart storage solutions like pull-out cabinets or a u-shaped layout can maximize storage and maintain an organized, simple space.
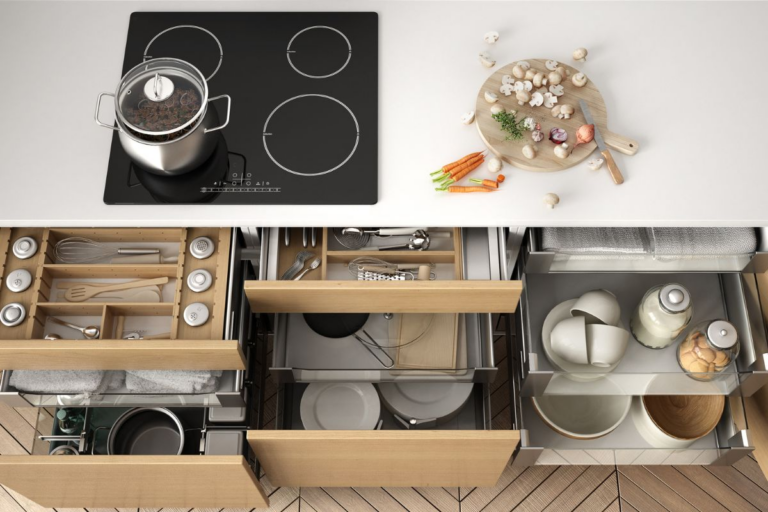


4. Embrace Light and Bright Color Schemes
A light palette, especially bright white, can make a smaller space feel larger and more open. Reflect light and bounce it around the room with glossy finishes and natural materials, enhancing the sense of openness in your tiny kitchen.
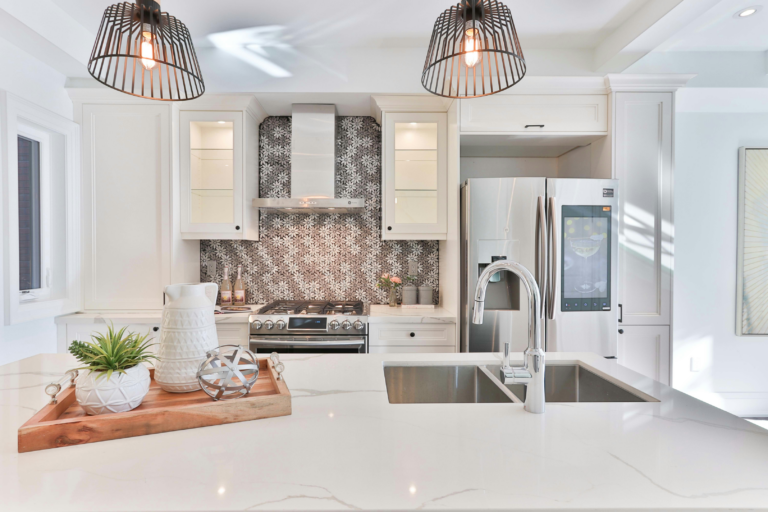

5. Optimize Storage with Innovative Cabinet Solutions
Maximize every square inch of your cabinet space. Think about installing custom cabinets with pull-out drawers, spice racks on cabinet doors, and floating shelves. These solutions provide ample space for storing kitchen essentials while maintaining an open plan space.



6. Add an Element of Nature
Incorporate natural light and elements like a large window or natural wood. These features not only make the space feel more inviting but also help to visually expand the area, making the kitchen seem larger than it is.
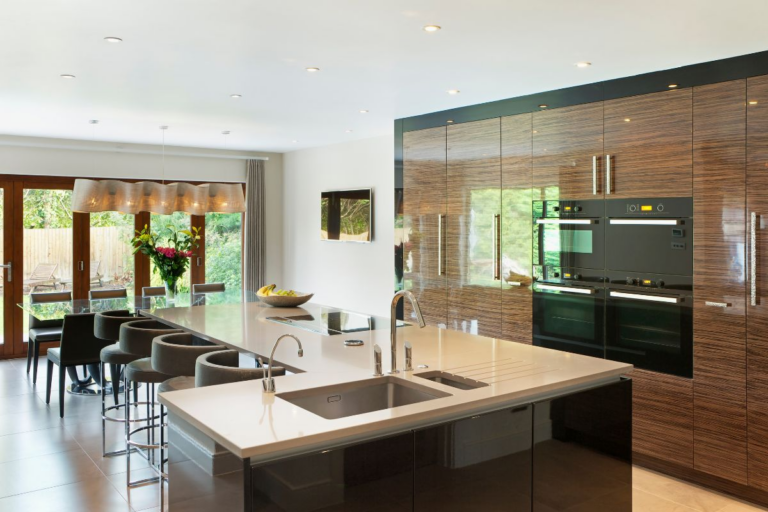

7. Utilize Compact Dining Solutions
In a compact kitchen, the dining area needs to be smart. Banquette seating or a small dining table can offer enough room for meal prep and eating space without overcrowding the area.
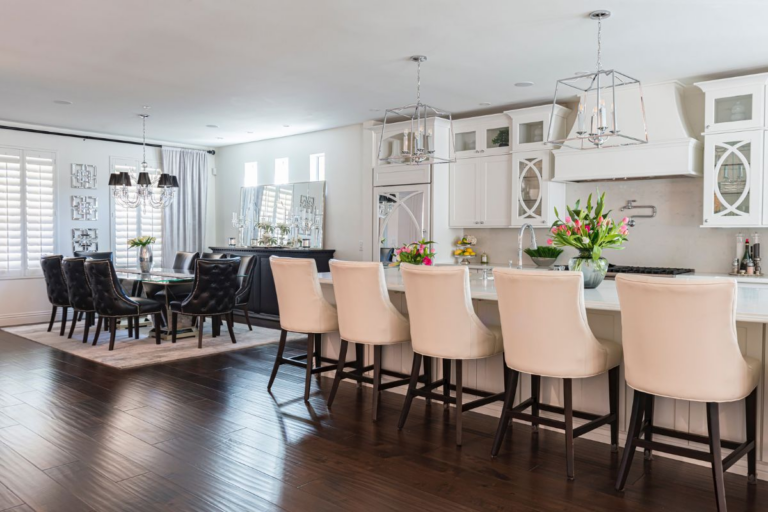

8. Make Use of Innovative Interior Design Techniques
Working with an interior designer, you can explore creative ideas like a built-in storage bench in a dining nook, an under-the-counter compact dishwasher, or creative pendant lighting to make your kitchen look and feel more spacious.
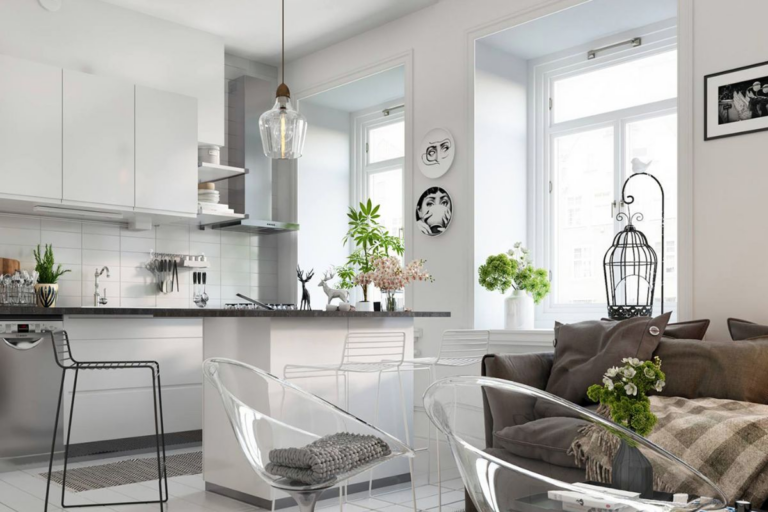

9. Think Beyond the Kitchen
Consider using nearby areas for storage. A standalone shelf in the dining area or a stylish hutch can offer extra storage for items that don’t fit in the kitchen.
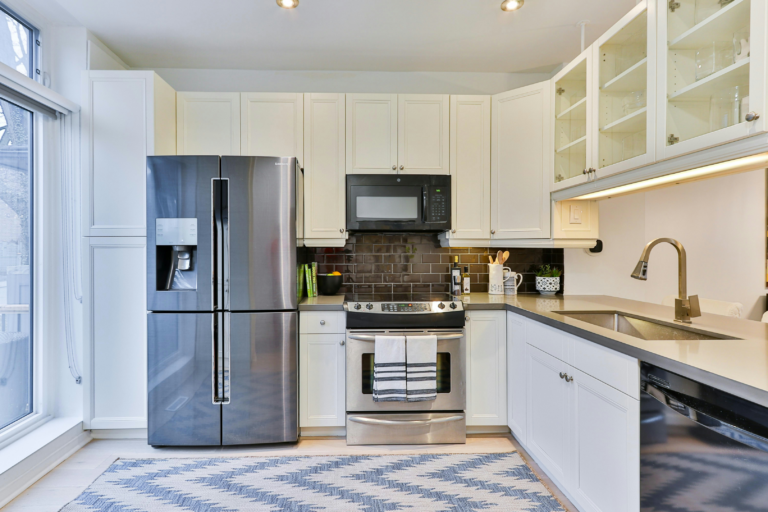

10. Embrace Minimalism and Declutter Regularly
Finally, keep your kitchen space organized and clutter-free. Regularly assess your kitchen items and declutter to ensure every item has a purpose and place. This helps maintain a larger space feel in a compact kitchen.
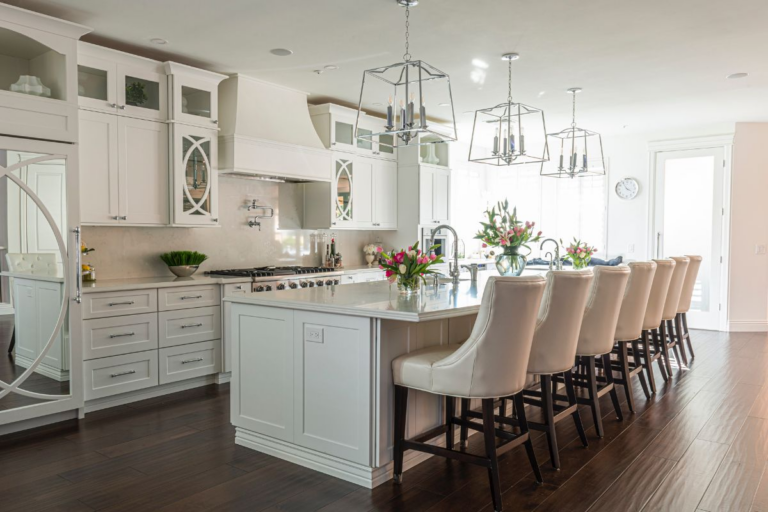

Final Thoughts
Maximizing storage in small kitchens is about making smart use of the available space, whether it’s vertical space, innovative furniture, or multifunctional appliances. By implementing these tips, you can create a kitchen that not only maximizes space but also reflects your personal style.
For those looking to remodel or renovate their small kitchen in New Jersey, WA Construct is here to guide you through the process. Our expertise in creating dream homes extends to transforming tiny kitchens into efficient, stylish spaces. With a focus on quality and customer guidance, we ensure a seamless building journey, providing peace of mind and a space you’ll love.
Ready to transform your small kitchen into an efficient and stylish space? Schedule a consult with WA Construct today and start your journey towards a beautifully optimized kitchen tailored to your needs and style. Let us help you make the most of your kitchen space, turning your small kitchen into a dream space. Contact us now to begin your kitchen transformation journey!


