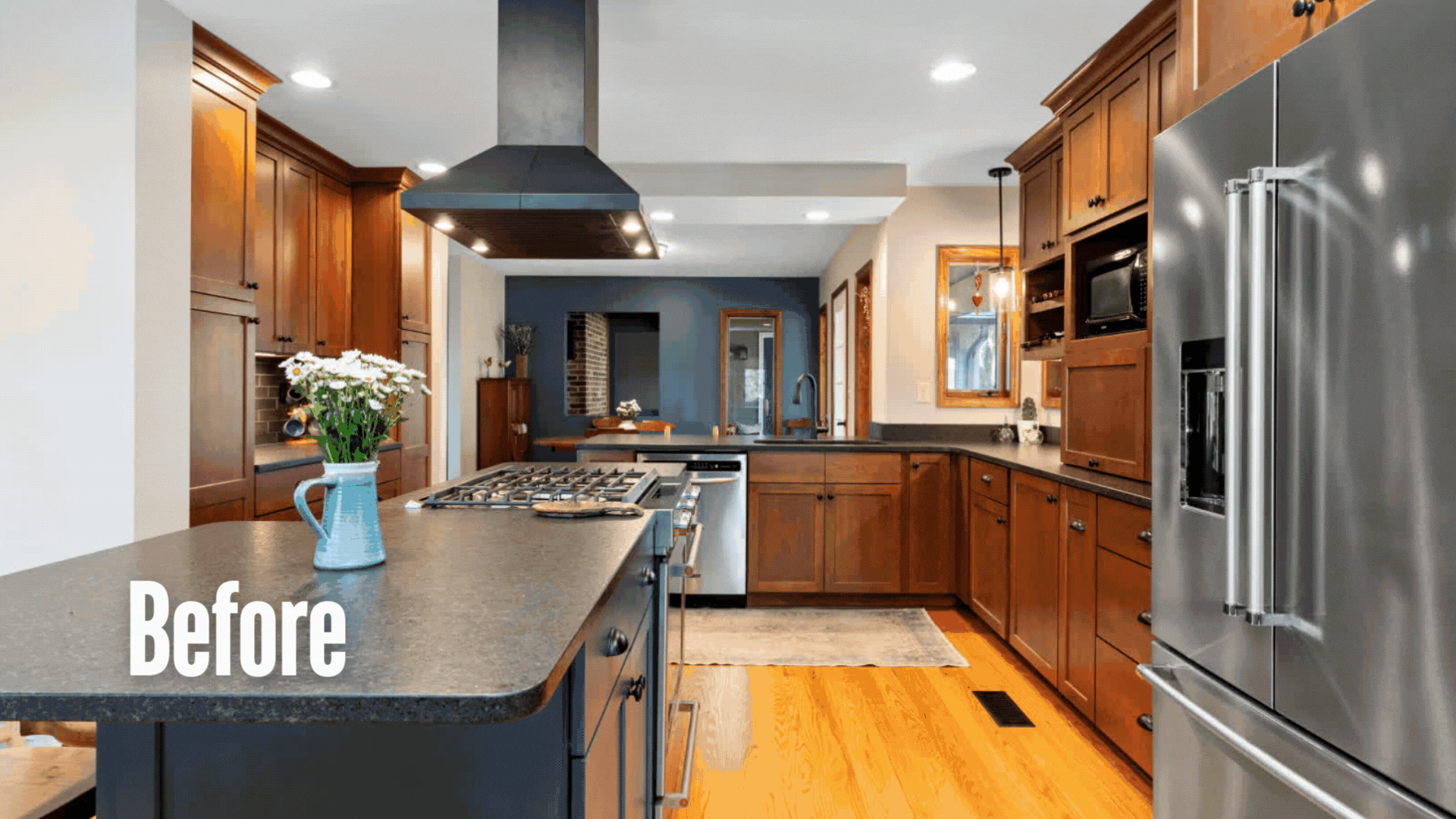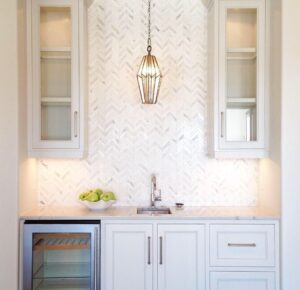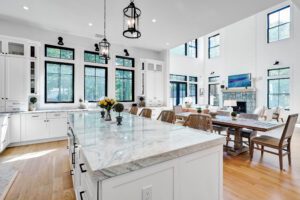Why Planning Is Essential for a Successful Home Addition
As your family grows and your lifestyles change, you may feel like your home isn’t keeping up. Perhaps a new baby is on the way, or you’re looking to set up a comfortable home office, and there just isn’t enough room to do so. It’s normal to feel like you have outgrown your living spaces. If moving houses isn’t an option, adding extra square footage to your house is a great way to accommodate your changing needs. But, where do you begin with a home addition? Today, we’re here to discuss just that.
Undertaking a home addition may seem daunting. But with the right process underway, it’s entirely manageable. We’ll cover all the steps on how to plan a home addition right here, from visualizing your ideas to budgeting for the process.
Let’s get started.
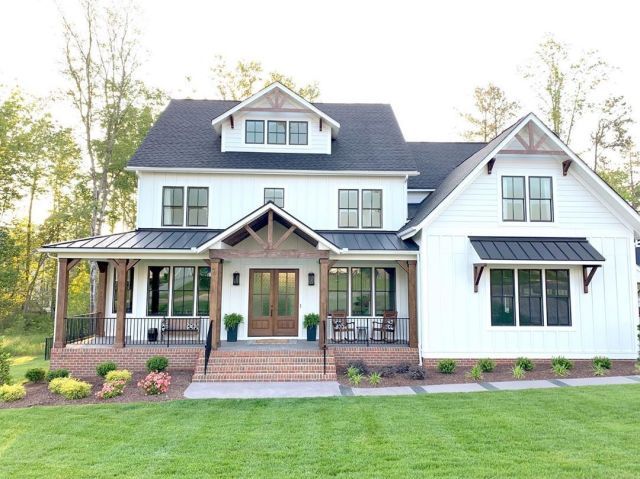

Steps on Planning a Home Addition
1. Understanding Home Addition Types
To start planning a home addition, you have to first understand what exactly the possibilities, and boundaries, are. Here are the most common types of home additions:
Additional Floor
Building a new floor is probably the most effective way to increase the square footage of your home. This not only adds tons of extra living space but greatly boosts the resale value of your home too. These projects require the most work out of all the additions, so they can get pretty expensive.
Attic Transformation
Many people choose to transform their crowded, dusty attic into a comfortable living space. These are perfect for playrooms, guest rooms, or a smaller bedroom or study.
Finishing the Basement
Excavating the basement can add tons of extra space to a home. This addition is perfect for “fun” homebuilding additions, like an at-home theater, a game room, or a gym and wellness.
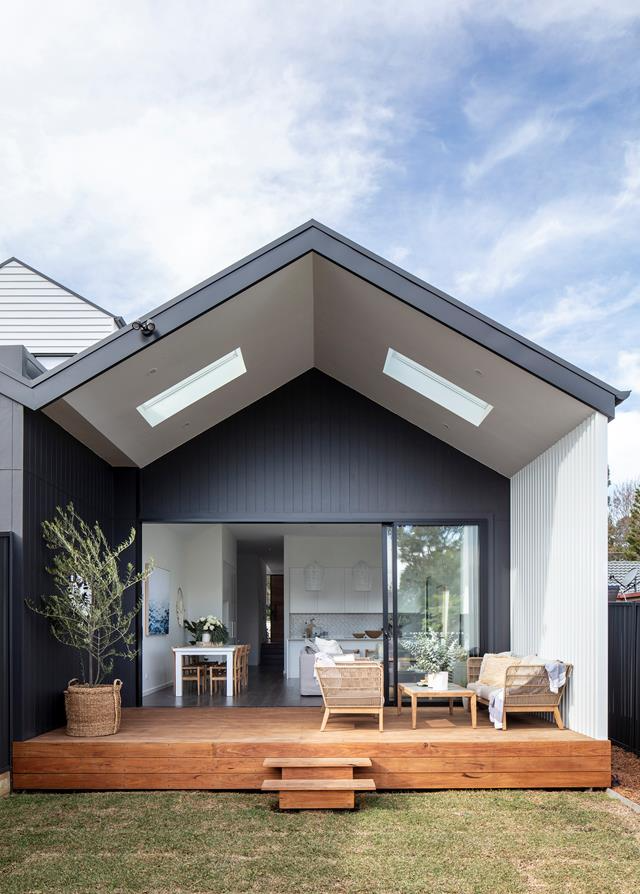

Home Extensions
You can add extra living space to your home by adding an extension to the front, back, or side. Just ensure that your plans are fully compatible with your home’s layout, and local zoning regulations.
Cantilever Additions
Also known as bump-out additions, these are smaller extensions to a room, supported by internal structures. Generally, between 2-10 feet in size, these additions are perfect for a walk-in closet, a separate shower, and bathroom, or a smaller eating area inside the kitchen.


2. Setting Your Goals
Once you’re familiar with all the home addition possibilities, it’s important to clearly define your goals with the addition. Jumping into the process without enough consideration could lead to your results not fully catering to your original needs.
The purpose of the addition must be clearly defined. Once that’s settled, you can start looking at inspiration online, to get an idea about what the finished project could look like. Taking a look at different interior design and layout options can help you narrow down your goals, and create a concrete wishlist that your hired architects will work with.
3. Answering the Important Questions
Before jumping into a home addition project, you must answer a few key questions. These will help you when setting the project budget, as well as deciding on what to, or not to include. The following questions are a great place to start:
What is the cost going to be?
Spending a few hours researching can help you build a general estimate of the costs of your planned addition. It’s important to consider all the specific or challenging requests you may have, as the prices of these may influence the overall costs.
Will the addition be worth it?
After getting a rough idea of costs, it’s important to evaluate whether the investment will be worth it. If you know you’ll be selling the home in the coming years anyway, a costly addition may not increase the value of your home as much as you thought. But if you’re planning on living there in the long run, a bigger addition may very well be worth the investment.
Do I have enough space available?
A home addition can do wonders for expanding your living space, but it’s important to stay within reason when setting goals. Building 3 new floors and a 4-car garage may seem like a great idea, but zoning regulations, and the physical structure of your home, might be limiting factors.
How will the planned addition affect the layout of my home?
It’s essential to consider the current structural layout and “flow” of your home. For example, if you’re planning on adding an entire floor, you’ll have to consider things like where a stairway would make sense.
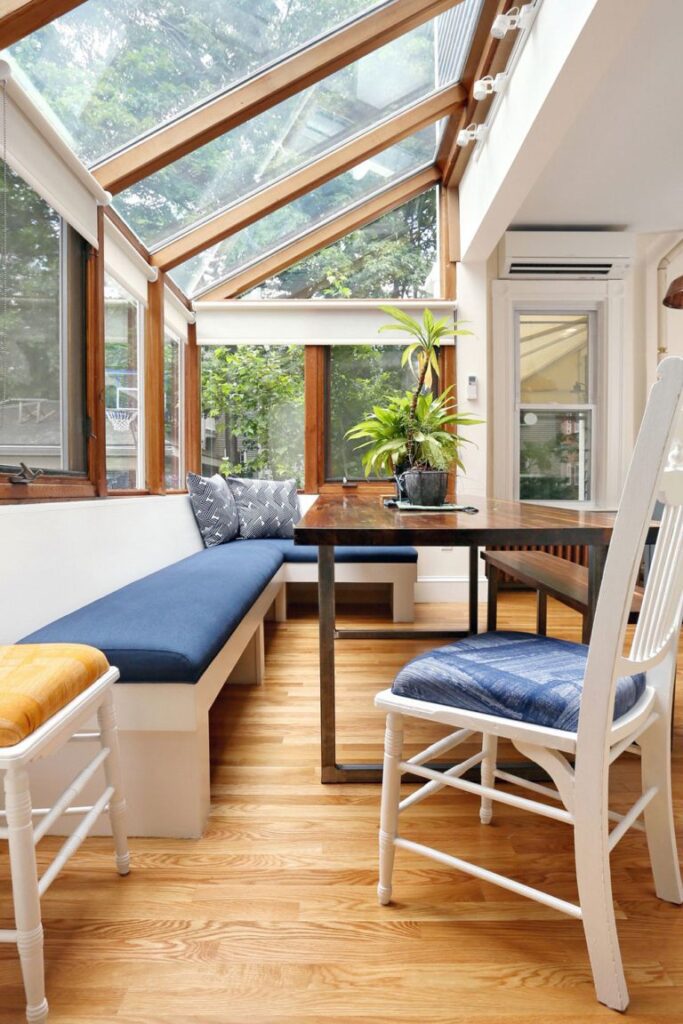

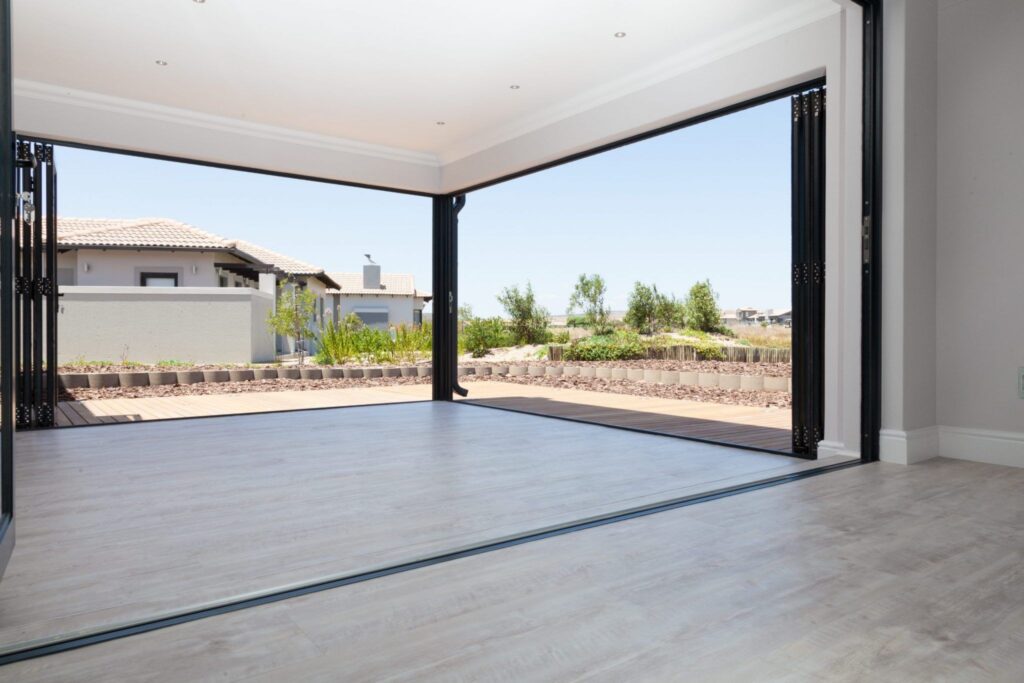

4. Hiring the Right Team
When undertaking a home addition, you may decide to work with a design-build contractor. That way, the entire process from the initial plans to the construction phase is carried out by the same team. This ensures a streamlined workflow, and also means that no miscommunication happens between separately hired teams. Building out a plan with a team of professionals will make sure that everything goes smoothly, and that the best results are brought out of the project.
Before signing off on a contract, clarify these points with your design-build team:
- Will they provide you with a detailed proposal before undertaking the project?
- Do they offer onboarding consultancy sessions to understand your goals in detail?
- How will you be able to track their progress throughout the building phase?
- Will they accept responsibility for possible delays?
- What kind of payment plans do they offer?
5. Obtaining the Necessary Permits
The final step to starting the building process is to obtain all of the necessary permits. When working with a design-build contractor, they’ll usually cover this process for you. If not, you’ll probably be responsible for contacting your building dept and inquiring about all of the required permits. Either way, once the permits are set, you’ll be ready to get started with your plans.
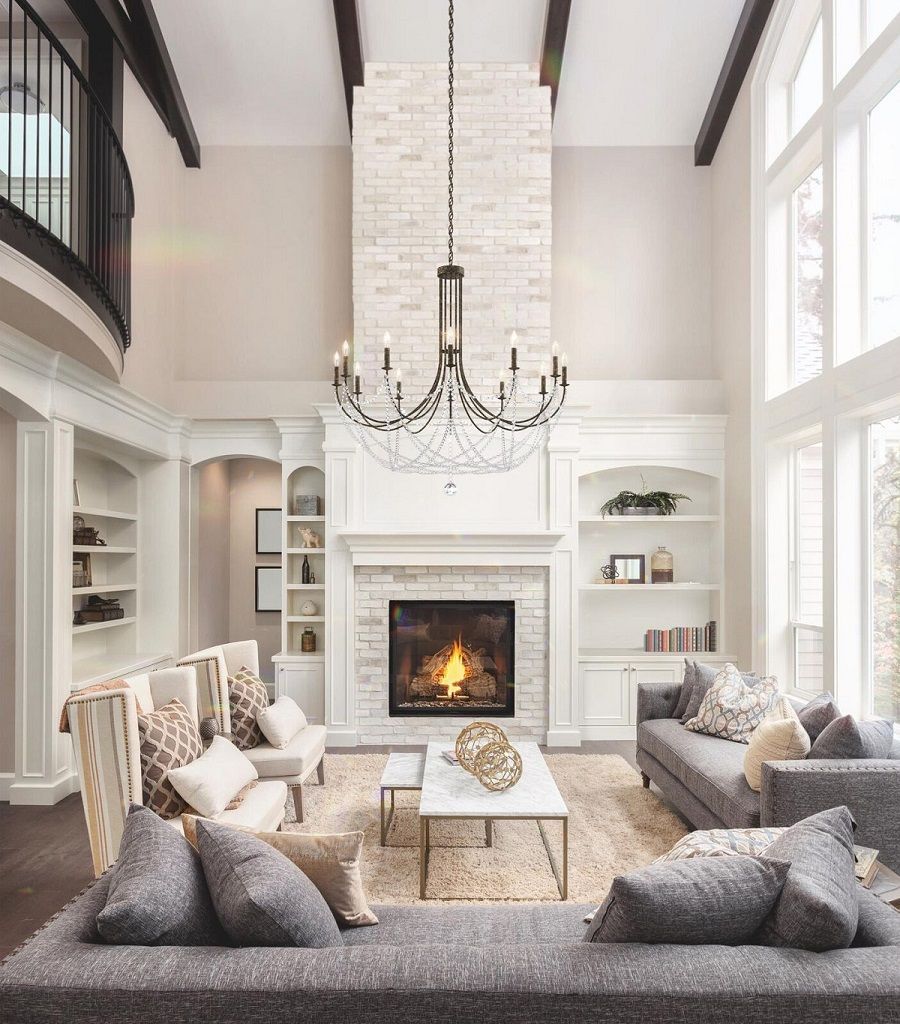

Conclusion
Being well-prepared for the home addition process will ensure that no surprises come up along the way. By answering the questions above, and following through with the process we’ve outlined, you’ll be set to proceed with a successful project.
If you’d like to get more information on the home addition processes, or get personal advice for your plans, reach out to one of our professionals. We are here to answer any questions and work with you in building the home of your dreams.


