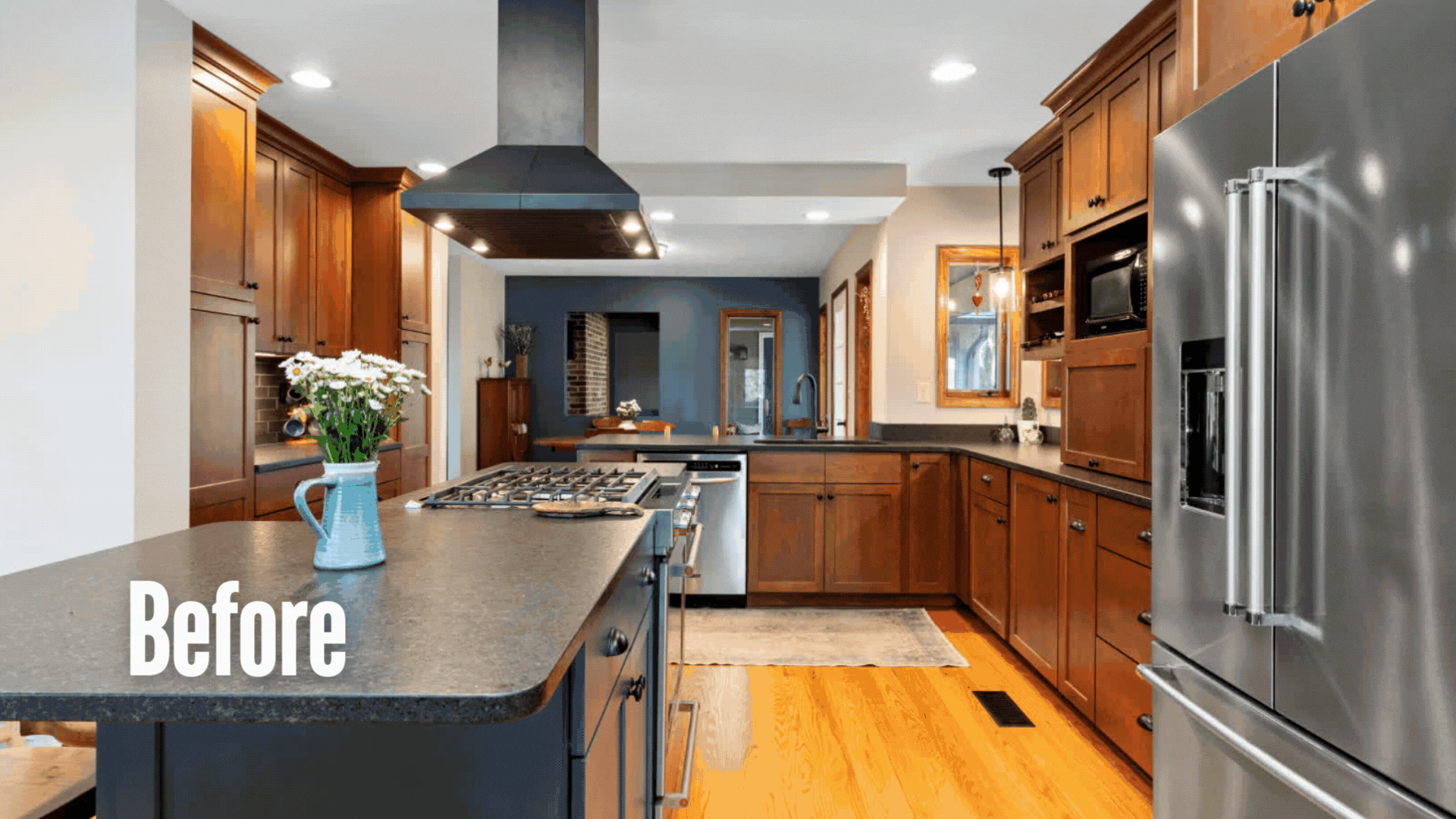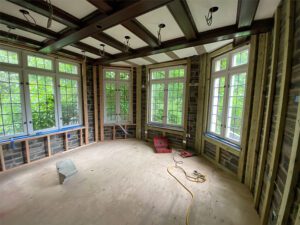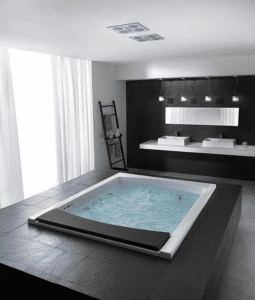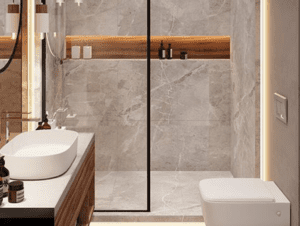How to Vent a Basement Bathroom
The bathroom is the wettest room in the house. With steamy showers, running sinks, and toilets, moisture in the bathroom air can quickly add up. This creates the ideal environment for mold, mildew, and other side effects of improper ventilation.
Having a bathroom in the basement can be a great idea. Especially if you’ve transformed your basement into a living area or family hangout zone. But proper venting is a must.
Today, we’re covering the basics of basement bathroom ventilation. We tackle everything from whether a window counts as a sufficient venting system, to the most popular bathroom vent systems available.
Most Common Basement Bathroom Venting Options
Now that we’ve covered why having adequate ventilation is essential to a basement bathroom, let’s take a look at five different options for maintaining airflow in your bathroom.
Install a Ductless Bathroom Fan
While this may not be the most effective form of ventilation, it’s still a great way to boost airflow in your bathroom.
Ductless bathroom fans use charcoal filtering systems, making them great for odor removal. However, they are not the best more removing moister from the air.
The good news about this method is that it really does not require must installation. All you have to do is plug the fan in.
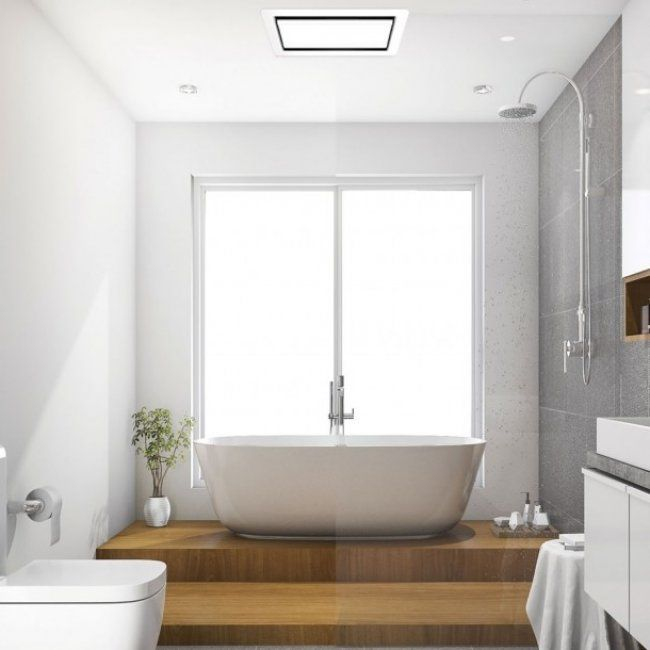

Make Use of a Window
Adding a window is the most obvious way to boost ventilation in your bathroom. Oftentimes, basement windows are already smaller and sit higher up on the wall, making converting them to an air vent even easier.
If you live in a warmer climate, keeping the window open all day long might already do the trick.
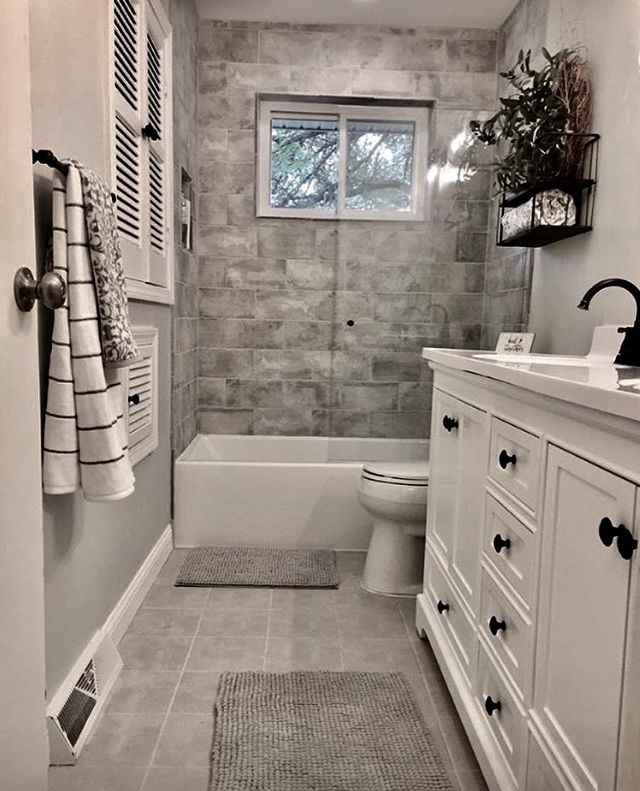

Use a Ceiling Vent
Likely the most effective way of maintaining airflow in a bathroom with no outside access is with a ceiling vent.
This machine is fitted to the ceiling of your bathroom, allowing moist air to escape as it rises upwards. Think of it like an open window, only a little more discrete.
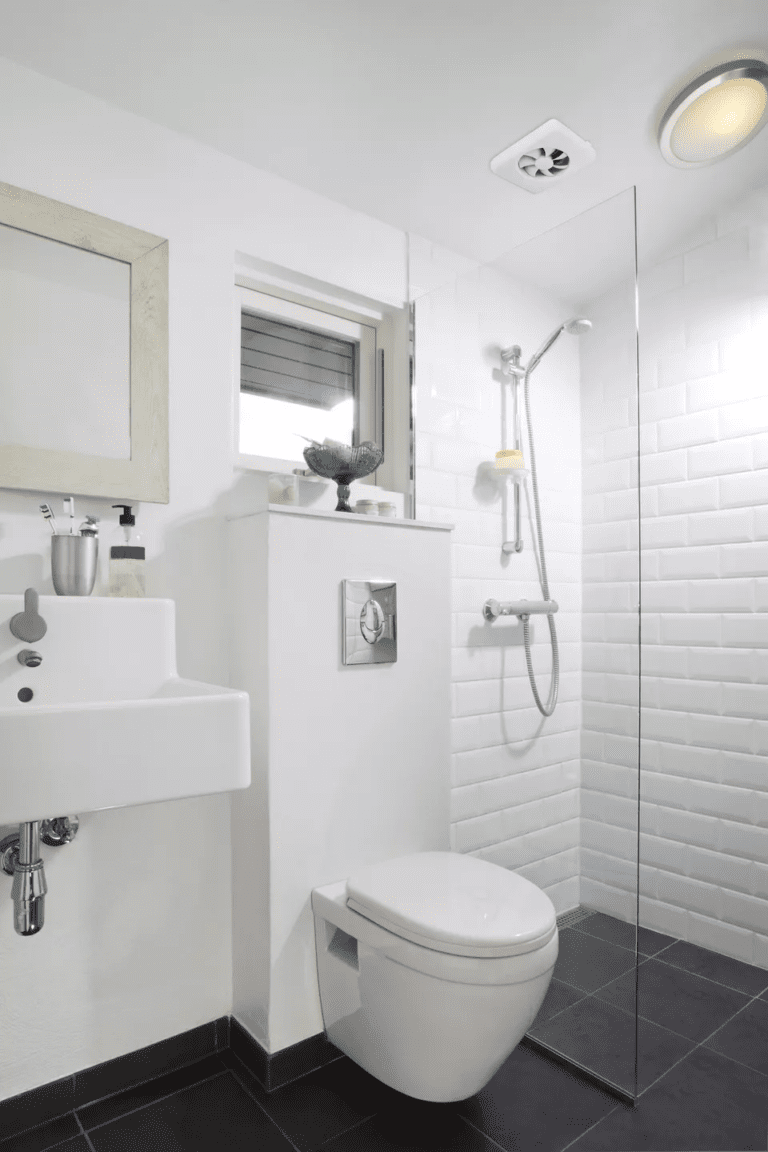

Consider a Floor Duct Vent
If your basement bathroom does not have an exterior wall, roof venting becomes impossible. Luckily, bathrooms without outside access can make use of floor duct vents to remove moisture and unpleasant smells from the room.
The floor duct vent works by creating an opening in the floor grates to draw air out. They generally work pretty well, though some contractors will recommend pairing them with an additional venting solution
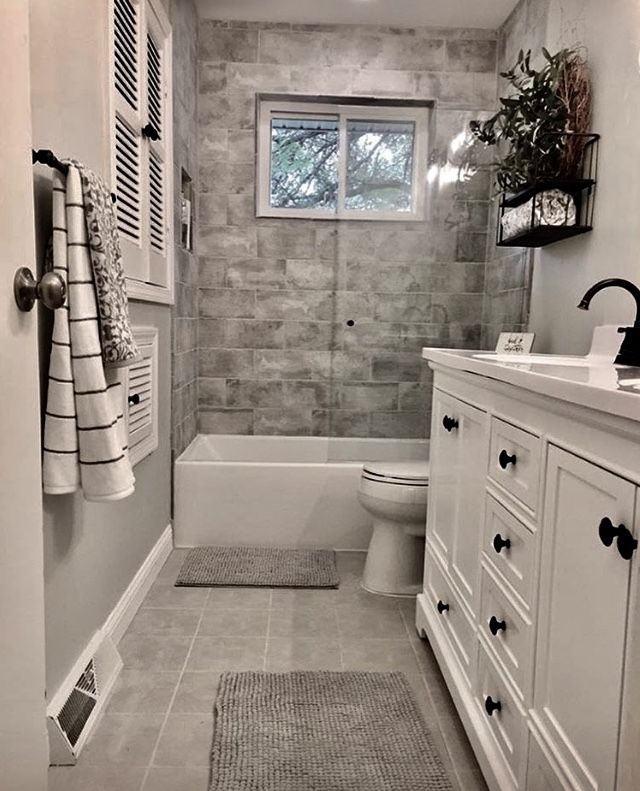

Try Venting Through the Joist
This is similar to ceiling ventilation. Instead of using a ductwork system, you’ll have to create a hole in the floor joist cavity to create space for airflow. The only issue with this method is that it can get tricky without professional help.
Floor joists are often cramped, and will likely have pipes, plumbing, and wiring running through them. Working with a reliable contractor will probably be the best option if you choose this method.
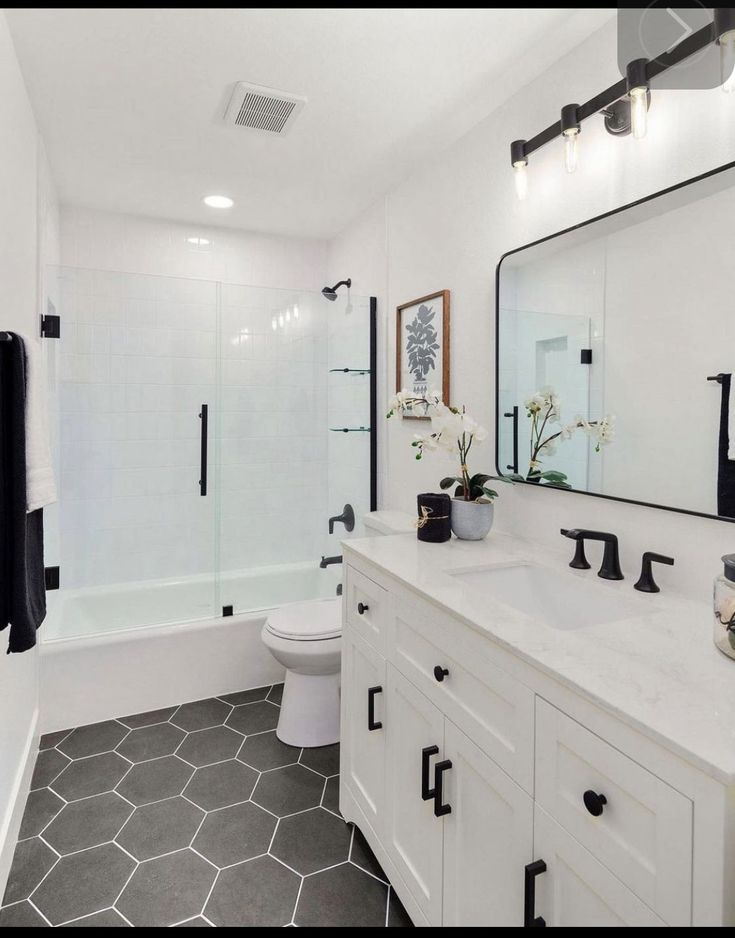

Choose Your Bath Fan Wisely
The size of your bath fan influences how much air moves in and out of the space. This is measured in cubic feet per minute and refers to the amount of air the fan can move out of the room in 60 seconds.
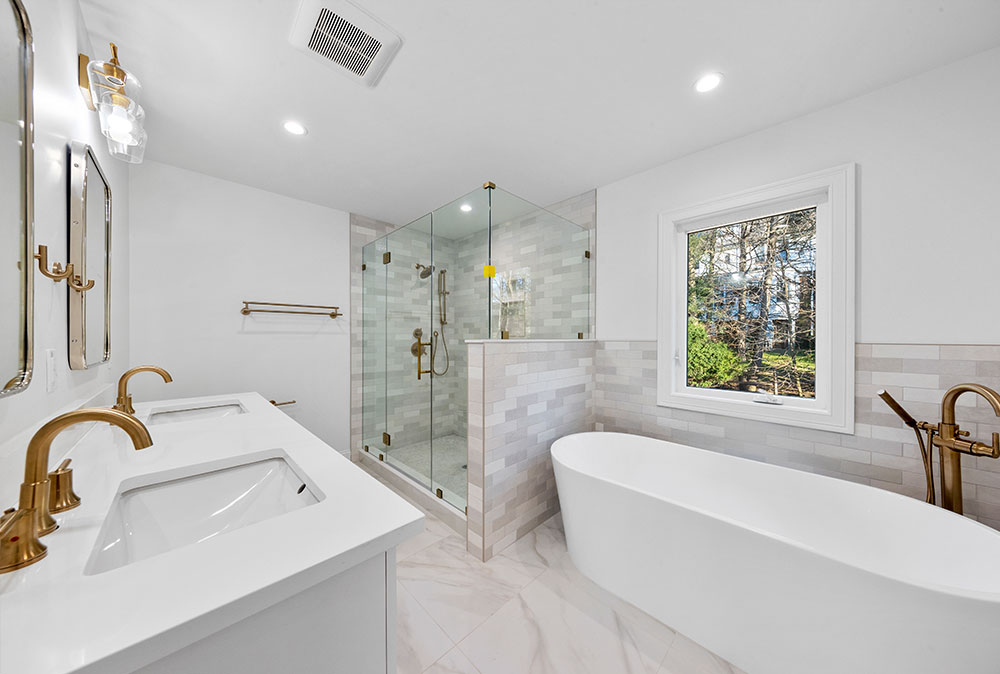

Wipe Away the Water
While this last tip does not require any installation or serious ductwork, it contributes greatly to keeping your space hygienic and helps the work of ductless fans and other ventilation solutions.
Any puddles of water, perhaps in your shower or around your toilets, should be wiped up immediately. Otherwise, they will slow down the work of your fans and venting systems, and can even contribute to mold growth. Not to mention that puddles pose the danger of the next person slipping when they try to use the restroom.
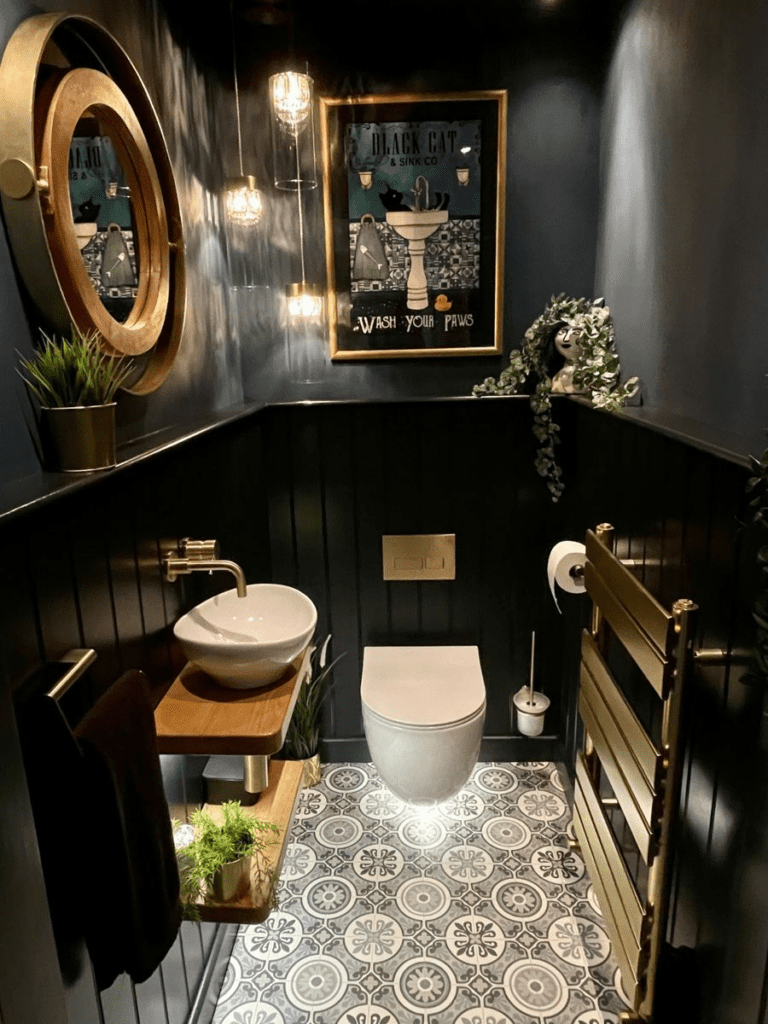

Does a Basement Bathroom Need a Vent?
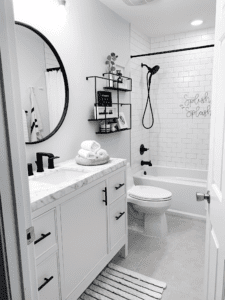

Why Do Basement Bathrooms Need Proper Ventilation?
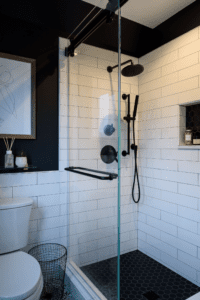

Bathroom vents play a crucial role in drawing excess moisture out of the closed environment. They also help to eliminate odors and keep humidity levels low.
If proper ventilation is not installed, it’ll be a matter of weeks before you start seeing mold creep up along walls and in the floor joist cavities.
Can A Window Serve As My Bathroom Vent?
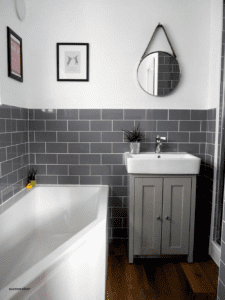

Common Indicators That Your Bathroom Needs More Ventilation
Mold on the Walls
Stuffy Environment
Stains on the Ceiling
Lingering Smells
Frequently Asked Questions (FAQ)
Building codes state that bathrooms must be fitted with at least one form of air vent. Windows can serve as vents, but they must not be the only vent in the room. Some contractors might not follow these codes, but we believe they are put in place for a reason and should be adhered to make the most of your living space.
Yes. Having a bathroom in your basement is a great way to boost the value of your home. Having even just a toilet and sink combo goes a long way, but a full basement bathroom can increase the resale value of your home by $30,000 to $50,000.
We always recommend working with a professional contractor, if you’re looking to achieve the best results possible. They will be able to guide you along with building codes and build out plans that best suit your living space. That being said, it is possible to install basic infrastructures yourself, especially if you have the necessary skills.
Even if you just have a basement toilet and sink, it is still important to have proper air vents installed. These will help get rid of bathroom odors and moisture in the air. Venting becomes even more important when your bathroom has a shower or bathtub.
Final Thoughts
Knowing how to properly vent your basement bathroom is essential to maintaining the hygiene and general aesthetic of your bathroom. We highly recommend getting the job done by a contractor your trust, as they will be able to properly follow building codes and give you the best results possible.
If you’re looking to get your bathroom remodeled, reach out to our team at WA Construct today. We specialize in luxury home design and building around New Jersey. Our team would love to help you build the home of your dreams.



